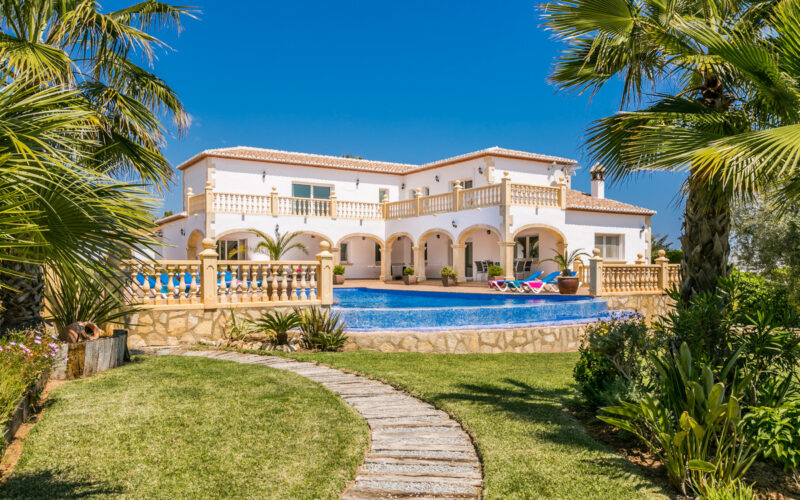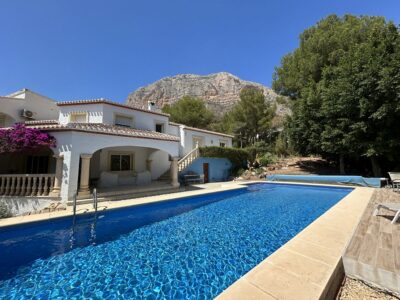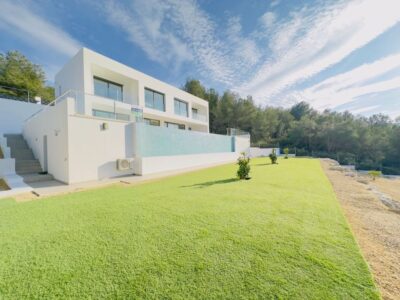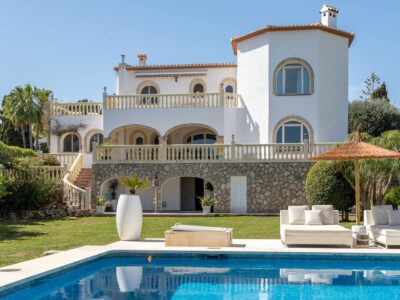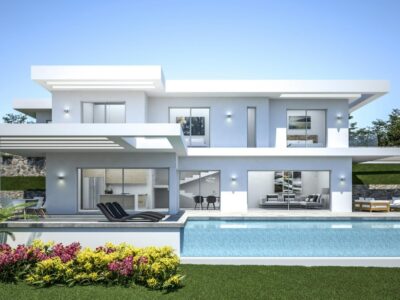5 Bedroom Villa in Javea
ref: 2715
Sold
Gallery
1,195,000 EUR
Features
Location: Javea Type: Villa Bedrooms: 5 Bathrooms: 3 Build: 420m2 Plot: 2200m2 Pool Kitchen: With utility room Dining Room: Open plan Living Room: With fireplace Heating: Gas C/H Air Con: Hot and cold Garden: Landscaped Parking: Garage Views: Overlooking pool and gardens Other: Tourist license Energy Cert.: pending

