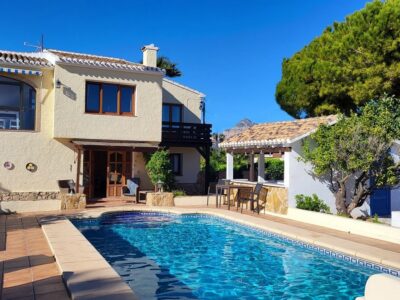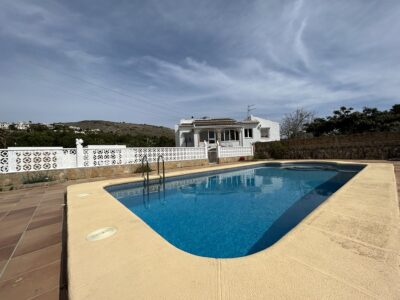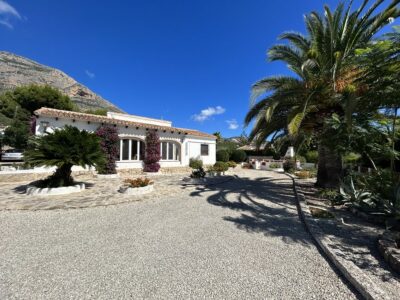3 Bedroom Villa in Javea
ref: 2689*s
Sold Exclusive
Gallery
495,000 EUR
Features
Location: Javea Type: Villa Bedrooms: 3 Bathrooms: 2 Build: 166m2 Plot: 960m2 Pool Kitchen: Open plan Dining Room: Open plan Living Room: With fireplace Heating: Fireplace Garden: Mature gardens Parking: Garage Views: Spectacular mountain views Other: Large Garage Energy Cert.: pending



















