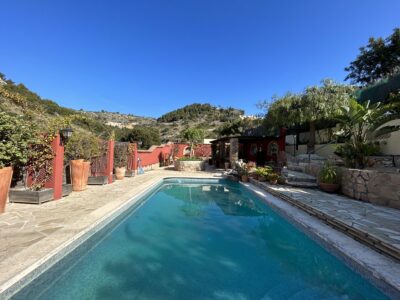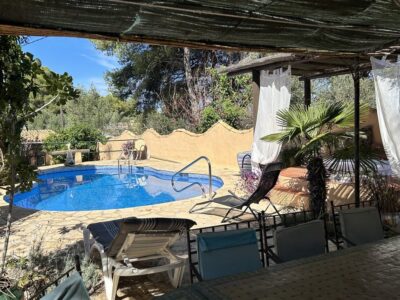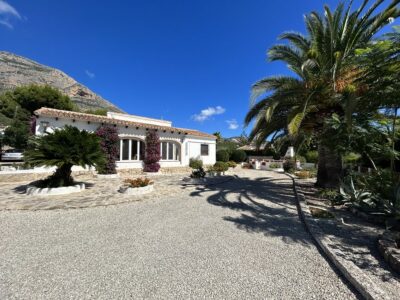6 Bedroom Villa in Javea
ref: 2744*
Reserved
Gallery
549,000 EUR
Features
Location: Javea Type: Villa Bedrooms: 6 Bathrooms: 4 Build: 229m2 Plot: 1000m2 Pool Kitchen: Yes Dining Room: Yes Living Room: Yes Air Con: Hot and cold Garden: Landscaped Parking: Driveway Views: Over Gardens Other: Summer kitchen Energy Cert.: pending



















